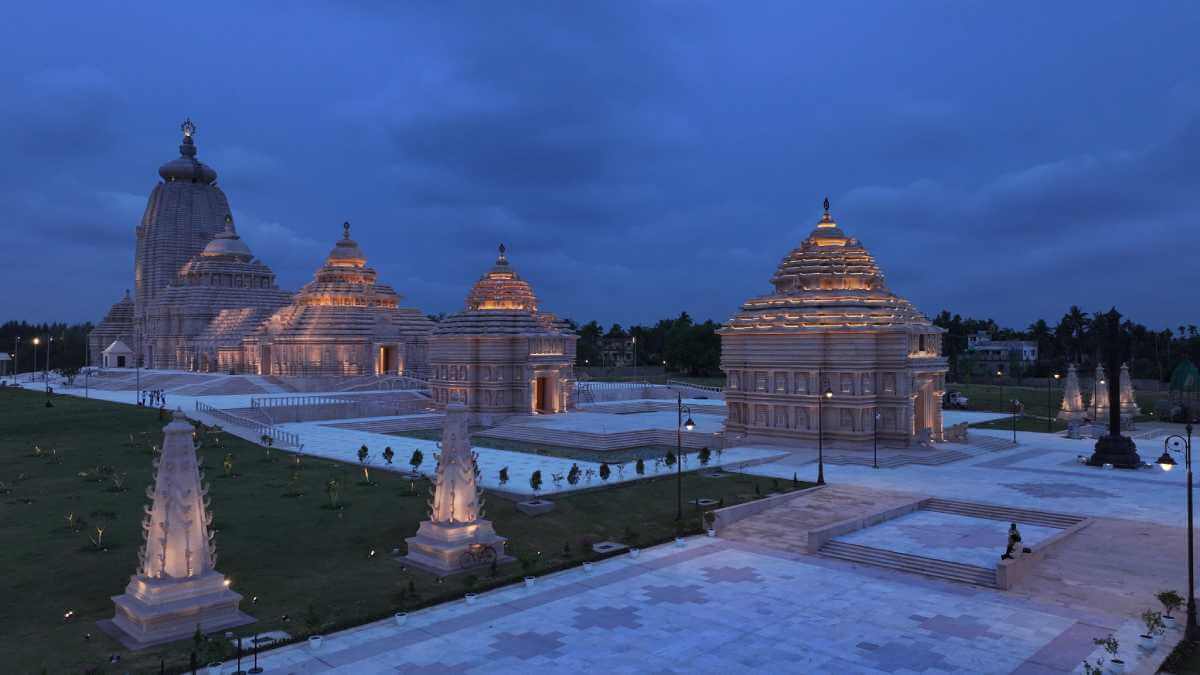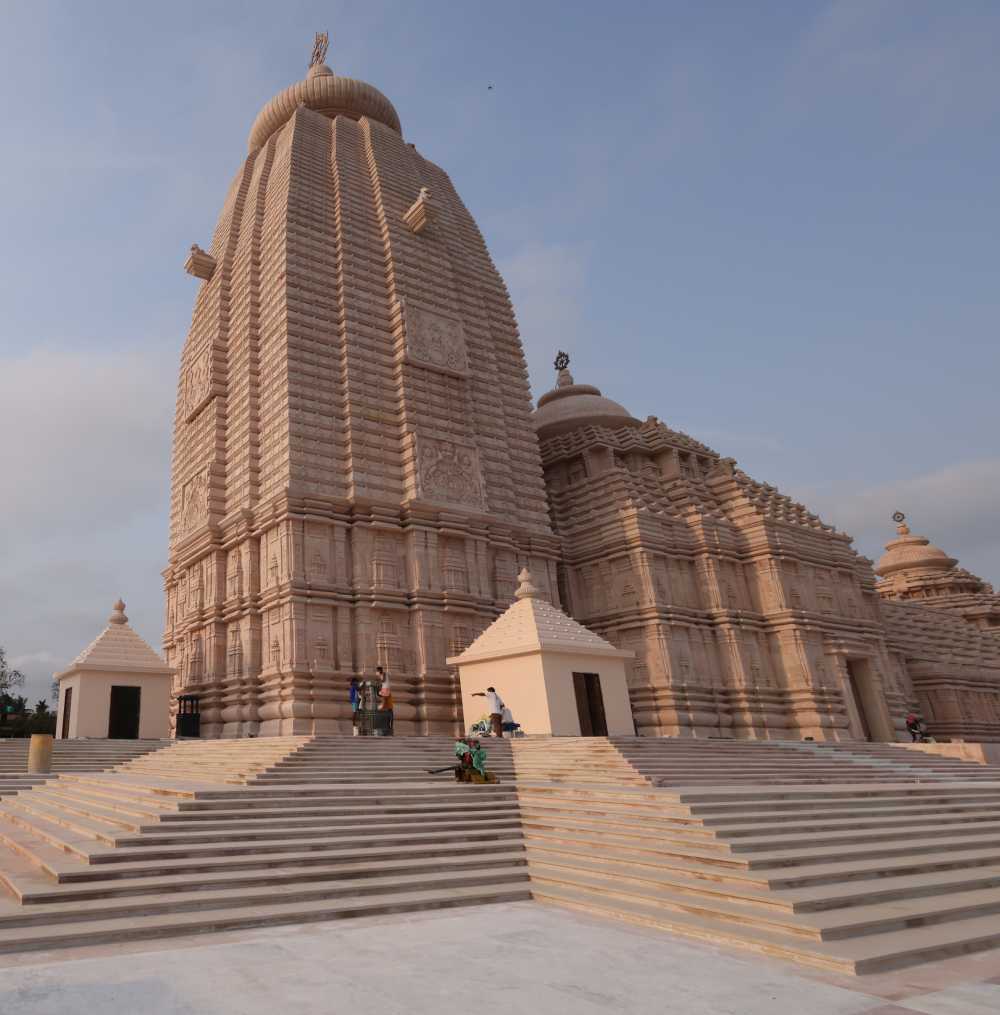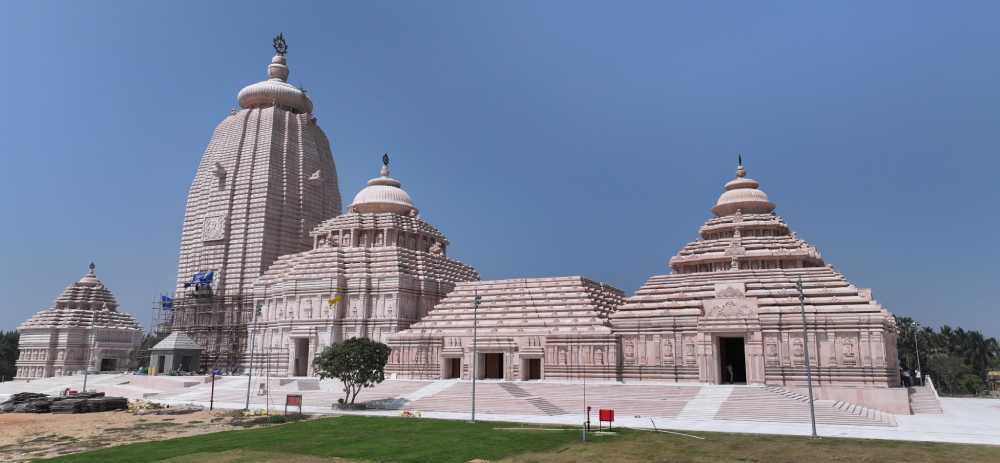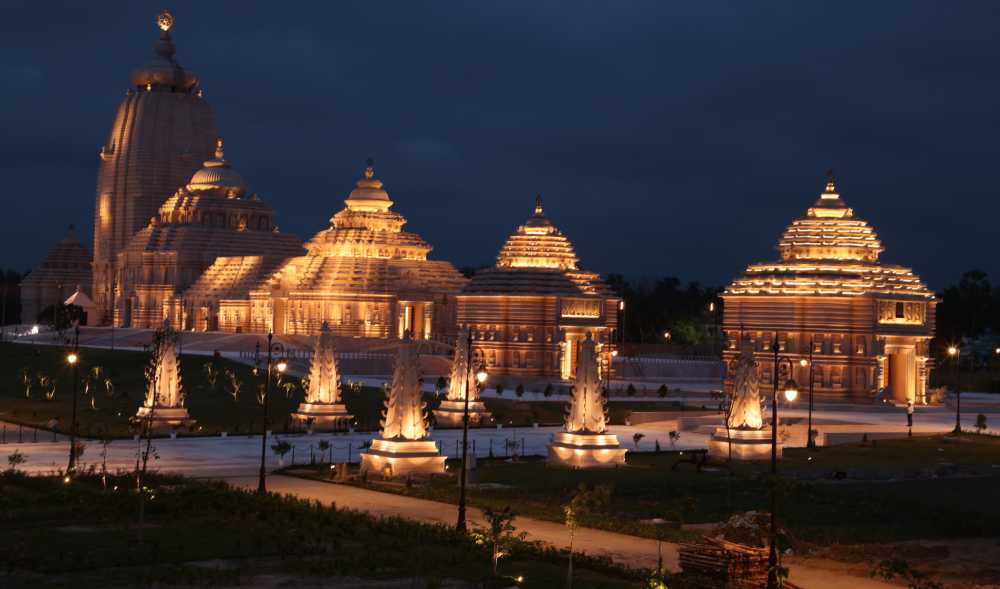
The Jagannath Temple at Digha, (East Medinipur) West Bengal also known as Jagannath Dham, Digha is a Spiritual landmark project for the State and the Entire Nation. It is situated along the shoreline of the Majestic Bay of Bengal on a land parcel of Approx 24 acres.
The Temple Architecture is Inspired from the Proportions of Jagannatha Temple at Puri - an edifice of Kalinga Architecture. It is over 65 mtr. feet Tall above the ground Level. The design incorporates all the traditional components of Vedic Temple. The temple is designed to welcome over 1 lac devotees per day. It is aligned along the east west axis with Black Stone Aruna Sthambha, height of 35 feet, marking the east end.
The Divine Unique Peach Pink color of the Temple complex is rendered through its Bansi Paharpur (close to Bharatpur Rajasthan) Pink sandstone. The Construction and Finishing Employed almost 36 months of Intense activities engaging over 1500 workers and over 44 specialised agencies.
The Temple and its precinct buildings are well planned with modern infrastructure and amenities. Required Fire Protection Hydrant system, Emergency Protocol, 24/7 vigilance, Tower Security, Public address etc are few to name.The main temple, the sanctuary (Garbhagruha) is commonly known as Vimana is built in the framework of Nagara Sthaptya. The crowning at the top is the ‘Neelachakra’ (an eight-spoked wheel) of Lord Vishnu. It is made out of Ashtadhatu. The Vimana (Sanctuary) and the porch (Jagamohana) are divided into five principal parts along the vertical plane through the foundation. The Natamandap (the audience hall) and the Bhoga Mandap (the hall for residuary offerings) are built in a row in an axial alignment in an east-west direction. The core Temple Indoor area is over 10,000 sqft.
The Main Entry gate - A 45 feet structure with one principal gateway and two flanking gates Mark a Ceremonious Welcome to the Divine Complex. It enters into a 840 feet (256m) long central Spine 65 feet wide dressed white marble and flanked with 12 Diya sthambha each bearing 52 Diya Brackets. The Eastern Gates to the temple- ‘Singhdwara’ which is the main gate with two crouching lions, leads into an Sahashra Padma Kund and stepped seating of approx 21000 sqft area. A Second Gate after the Kund leads one into the plaza of Bhog Mandappa.
Southern ‘Ashwadwara’, and Northern ‘Hastidwara’. Are marked with a carving of each form at each gate. This is outside the Jagmohan Block. The Western ‘Vyaghra Dwara’ is a replica of the Eastern Dwar marking the western End of the Complex. The Pradakshina Path along the Temple is approx. 90,000 sqft. and is dressed in White Banswara Marble to accommodate Comfortably the Peak capacity of Devotees. The Temple Complex has many ancillary infrastructure and amenities apart from the Main Temple like:
The Complex shall have over 504 trees planted attracting a wide range of Biodiversity of the Region.


